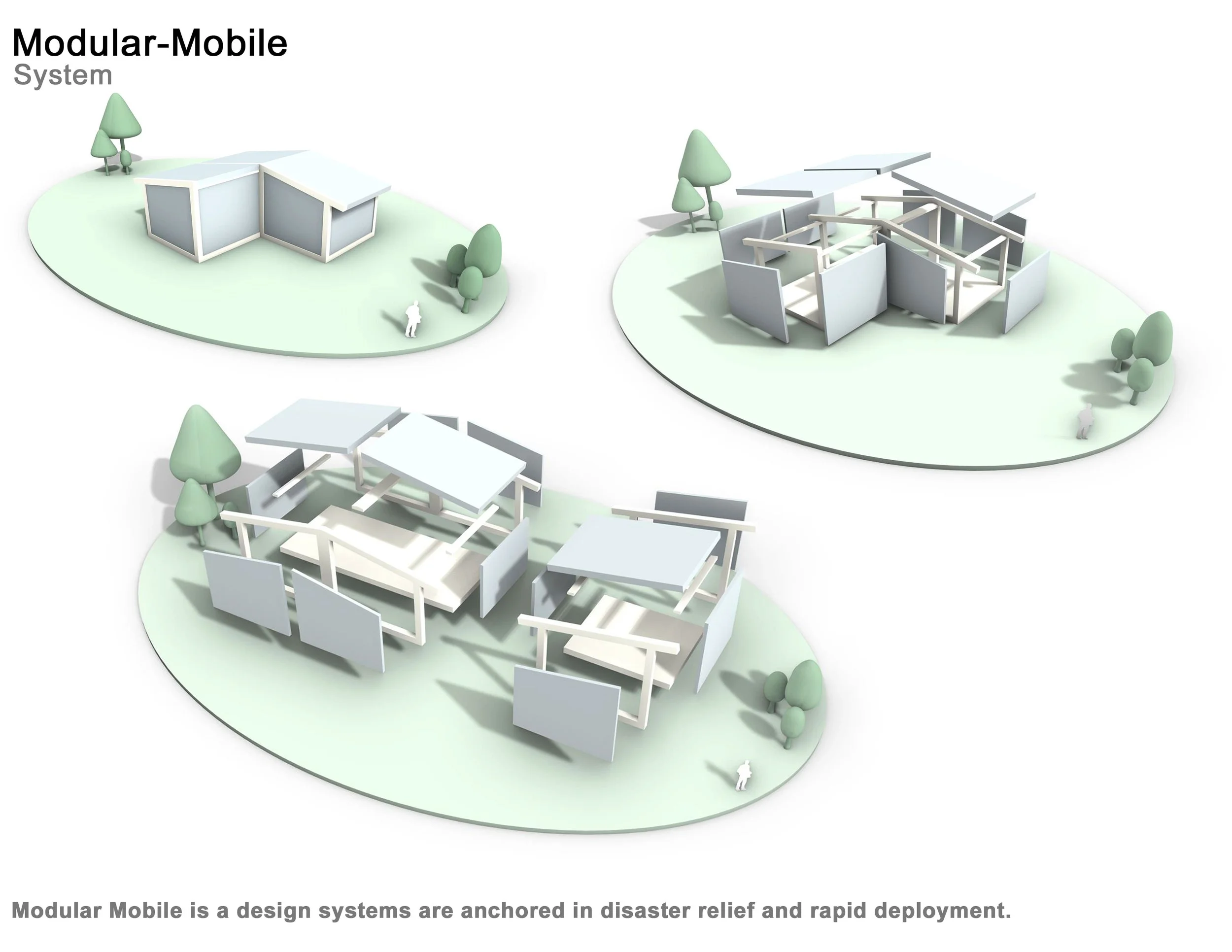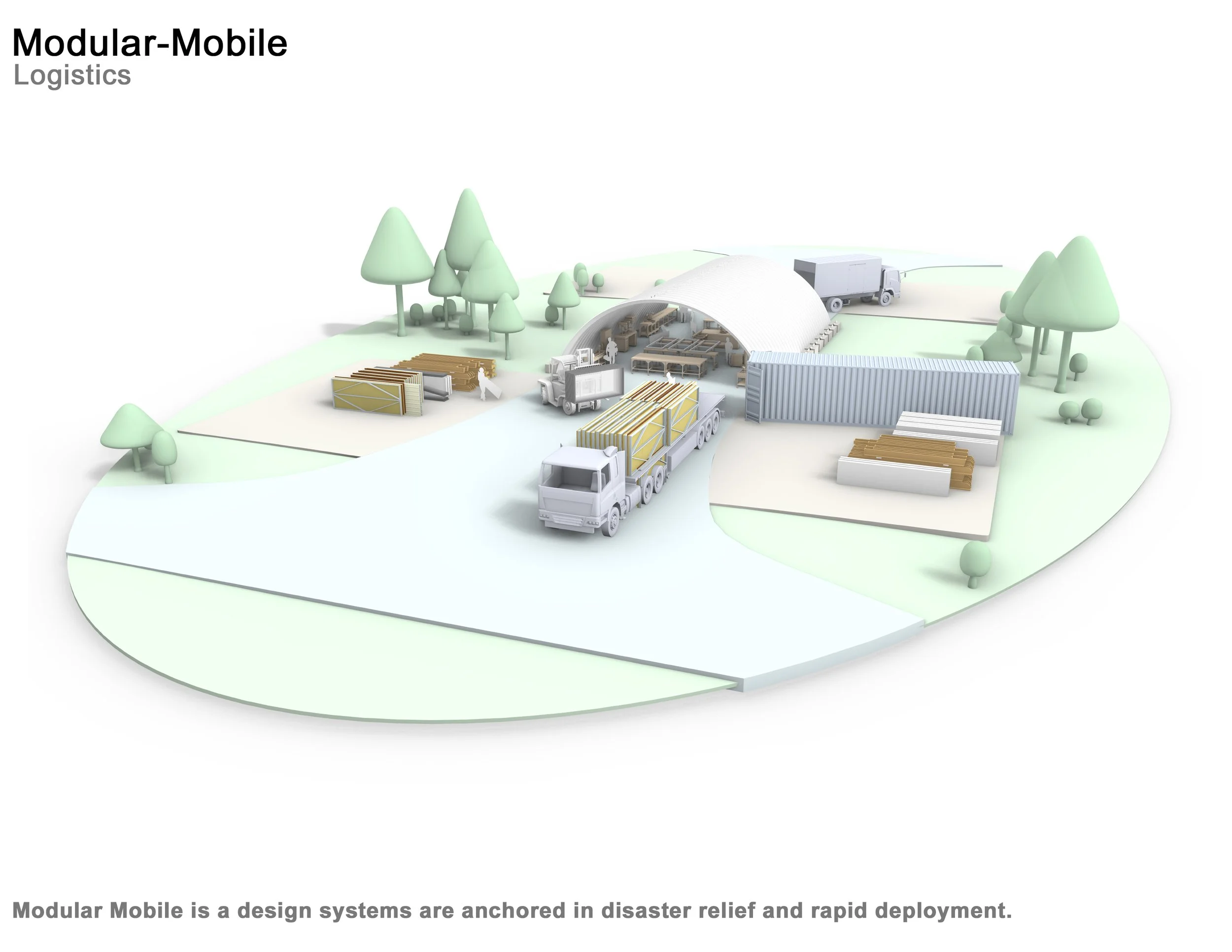Variations
Modular Mobile’s innovative design system offers unparalleled flexibility, allowing for the seamless customization and adaptation of structural elements to meet a wide range of functional and aesthetic requirements. By utilizing a modular approach, individual components can be configured, resized, and reassembled in countless ways, enabling the creation of an almost infinite number of design variations. This adaptability ensures that Modular Mobile can cater to diverse architectural styles, spatial constraints, and user preferences, making it a highly versatile solution for various applications, from residential and commercial spaces to temporary structures and emergency housing.
Systems
Modular Mobile Systems
“So modular, it’s mobile.”
Modular Mobile Systems is a next-generation design framework for adaptable housing—anchored in disaster response, logistical efficiency, and rapid deployment. It redefines modular housing by offering construction flexibility across three tiers, each designed to meet different site, budget, and infrastructure constraints. Whether as a mobile home, a flat-pack kit, or a complete prefabricated unit, Modular Mobile is engineered for real-world conditions—not ideal ones.
What sets Modular Mobile apart is not only its scalability, but its mobility, manufacturing agility, and decentralized production model. This system has been designed from the ground up to be flexible enough for rural deployment, robust enough for urban development, and light enough for shipment anywhere in the world.
What Makes It Different
While traditional prefab systems rely on one fixed method of delivery and construction, Modular Mobile lets the builder choose how the structure is delivered and where it’s made—offering solutions based on:
-Access to Materials
-Required Infrastructure
-Logistics for Assembly
This flexibility allows the system to serve as an ideal solution for:
Government agencies and NGOs working in disaster recovery
Developers seeking scalable, regionally-adaptable housing
Investors aiming to diversify into sustainable and fast-growth construction tech
The Three Construction Tiers
Tier 1: Timber Construction
“Low infrastructure, high accessibility.”
Material Access: Uses dimensional lumber—widely available, low cost, renewable.
Infrastructure: Requires only simple tools—ideal for DIY builds, micro-factories, or off-grid operations.
Logistics: Easily transported in raw or flat-pack form; allows on-site fabrication by 2–4 people.
Best for: Remote builds, grassroots development, and low-cost, high-impact housing.
Tier 2: Cold-Formed Steel (CFS) Framing
“Digitally enabled manufacturing with global reach.”
Material Access: Produced via FrameCAD-like machines located globally or mobilized onsite.
Infrastructure: Requires compact digital fabrication tools; faster than timber but less infrastructure-heavy than extrusions.
Logistics: Homes can be delivered as:
Kits of parts
Pre-assembled modular elements
Turnkey mobile units
Best for: Large-scale affordable housing, urban infill projects, mid-rise development.
Tier 3: Aluminum Extrusion & Sheet Metal Manufacturing
“High-performance modular architecture for premium markets.”
Material Access: Requires international sourcing and large-scale production facilities.
Infrastructure: Specialized, high-capital setups for CNC and robotic manufacturing.
Logistics: Highly optimized transport for factory-assembled, turnkey modular systems.
Best for: High-end modular resorts, technology-forward developments, and scalable export-based housing systems.
___________________________________________________
Design Philosophy
Disaster-Relief First: Every design is rooted in rapid response, easy deployment, and off-grid viability.
Simple Tools, Simple Assembly: No need for cranes or heavy equipment—local labor can assemble each unit.
Decentralized Production: From warehouse micro-factories to large-scale industrial facilities, the system adapts to your production reality.
Built for the Real World: Whether on a floodplain, an island, or a mountain road, Modular Mobile Systems is built with the logistics of delivery and assembly in mind—not just the cost per square foot.
Tier-01
Tier 1: Timber Construction
“Low infrastructure, high accessibility.”
Material Access: Uses dimensional lumber—widely available, low cost, renewable.
Infrastructure: Requires only simple tools—ideal for DIY builds, micro-factories, or off-grid operations.
Logistics: Easily transported in raw or flat-pack form; allows on-site fabrication by 2–4 people.
Best for: Remote builds, grassroots development, and low-cost, high-impact housing.
Advantages of Timber Construction
Accessibility and Simplicity
One of the primary advantages of timber construction lies in its accessibility and the simplicity of the tools required. Timber structures can be built with minimal infrastructure, utilizing basic hand tools rather than specialized equipment, making it highly suitable for both professional and community-led construction efforts.
Thermal Efficiency
Wood’s inherent insulation properties significantly reduce the need for complex thermal breaks in the building envelope. This natural thermal performance makes timber an ideal choice for creating energy-efficient structures with fewer additional materials.
Structural Capabilities
The primary structural system utilizes compound T-profiles that are both screwed and glued together, creating a robust frame. Timber frame components can span up to 15 feet (5 meters) in length, allowing for flexible and open interior spaces while maintaining structural integrity and thermal performance.
Sustainable Resource
When sourced from responsibly managed forests, timber represents a renewable and environmentally friendly building material. Sustainable forestry practices ensure that wood remains a viable resource for generations to come.
Material Availability
In much of the modern Western world, dimensional lumber is readily available. In the United States, for example, major construction supply retailers such as Lowe’s and Home Depot can be found within close proximity—often within 10 miles of most urban and suburban locations. This widespread availability reduces logistical burdens and shortens procurement timelines.
Decentralized Fabrication Potential
Timber construction lends itself well to decentralized manufacturing models. Builders, developers, or communities can establish micro-factories in warehouses or even lightweight shelters such as Quonset huts. This enables on-site or near-site production of building components, significantly lowering transportation and logistical costs.
Flexible Logistics and Production
While timber construction can benefit from large-scale factory processing using CNC machinery and automation, such infrastructure is not strictly necessary. Raw lumber can be delivered directly to the job site, where skilled laborers can fabricate parts using standard tools. This flexibility allows for both centralized and distributed construction approaches, adapting to a wide range of project scales and locations.
Tier-02
Tier 2: Cold-Formed Steel (CFS) Framing
“Digitally enabled manufacturing with global reach.”
Material Access: Produced via FrameCAD-like machines located globally or mobilized onsite.
Infrastructure: Requires compact digital fabrication tools; faster than timber but less infrastructure-heavy than extrusions.
Logistics: Homes can be delivered as:
Kits of parts
Pre-assembled modular elements
Turnkey mobile units
Best for: Large-scale affordable housing, urban infill projects, mid-rise development.
Advantages
This construction tier is centered around advanced cold-formed steel (CFS) framing, utilizing automated manufacturing technologies integrated with design software—most notably systems like FrameCAD. These solutions combine precision engineering with scalable, on-demand production capabilities, making this hybrid of traditional and automated construction both highly efficient and increasingly accessible worldwide.
Lightweight steel stud framing is commonly employed in commercial construction and multi-story residential projects. With the emergence of companies offering portable, software-integrated roll-forming equipment, this method now enables a decentralized approach to manufacturing, allowing for consistent quality across multiple regions operating within the same system.
Key Benefits
Regulatory Acceptance: This tier supports code-compliant, permanent structures, and is broadly accepted by local building departments, including permitting across all 50 U.S. states.
Speed of Assembly: Steel framing accelerates the pace of construction significantly, often allowing the structural form of the building to be realized within days.
Versatile Delivery Formats:
Flat-packed kits for on-site assembly, similar to furniture
Pre-fabricated elements that connect modularly like building blocks
Fully assembled modules that require only utility hookups
Material Accessibility
Material availability is closely linked to factory proximity. One of the core advantages of this system is its mobility—lightweight, compact manufacturing units can be deployed directly to, or near, the job site, minimizing supply chain complexities.
Infrastructure Requirements
The infrastructure needed to support Tier 2 construction is minimal compared to traditional manufacturing facilities. The mobile nature of the equipment enables flexible deployment without significant capital investment in permanent infrastructure.
Logistics
Logistical considerations for this construction tier are highly adaptable. By enabling local or on-site manufacturing, transportation costs and lead times are drastically reduced, making this an ideal solution for both urban infill and remote development projects.





